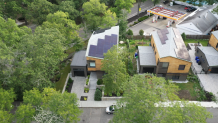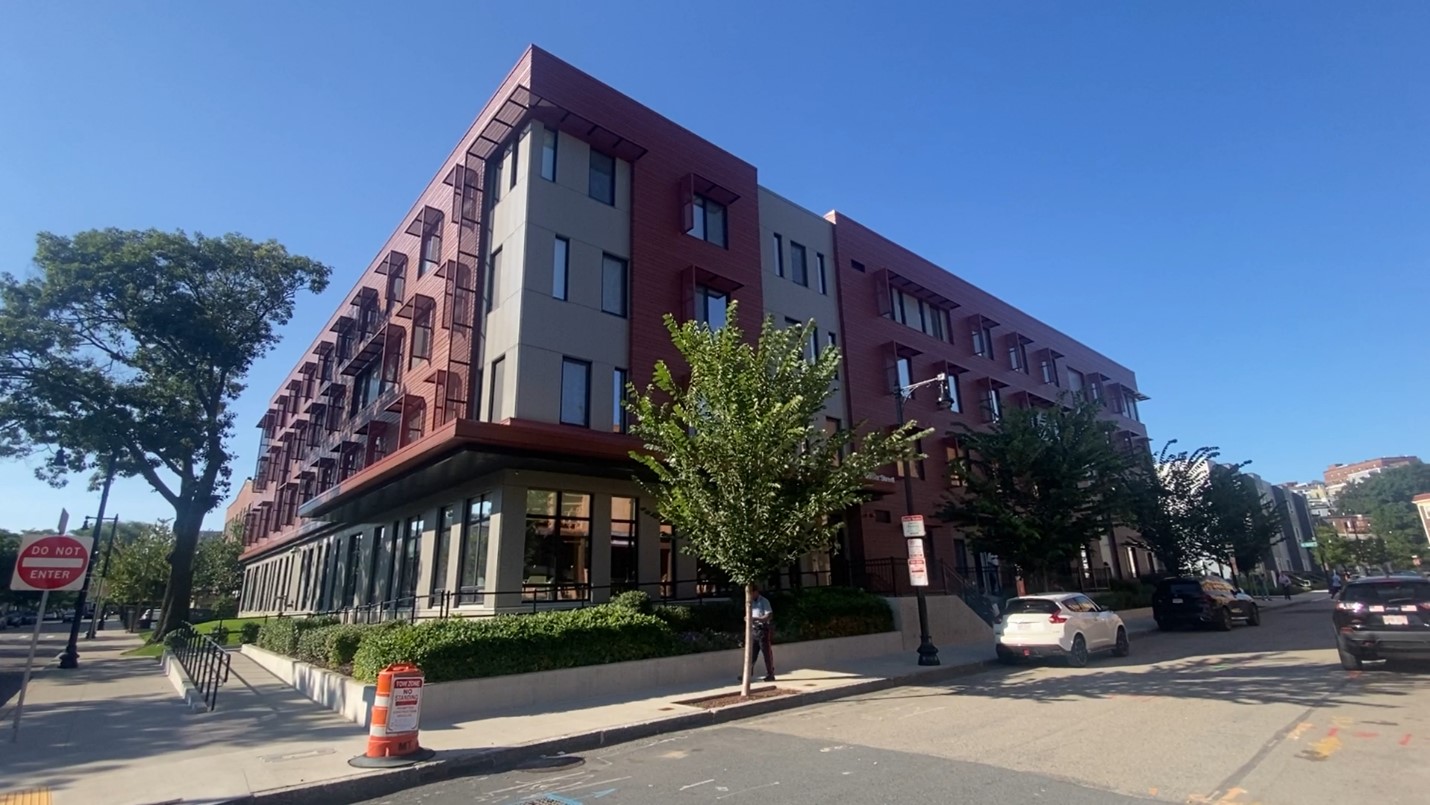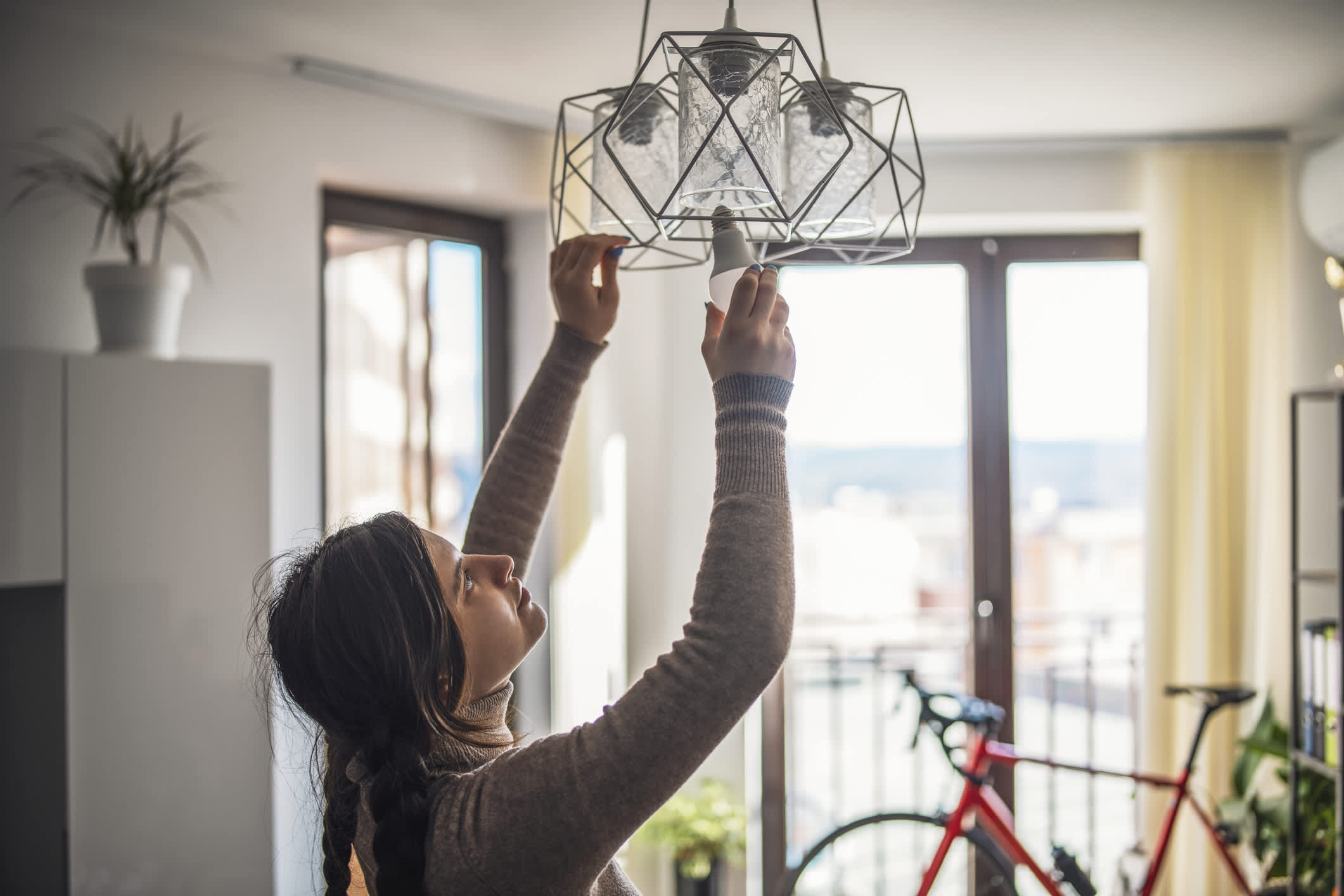The future of how we build our homes can be part of the solution to saving the planet in the face of climate change.
In the city of Boston, commercial and residential buildings are the largest emitter of greenhouse gases, accounting for nearly 70%. That means homes and businesses that we frequent every day are responsible for most of our carbon emissions.

Nationally, residential and commercial structures account for 20% of carbon emissions. According to the American Meteorological Society, greenhouse gases include water vapor, carbon dioxide, ozone, methane, nitrous oxide and chlorofluorocarbons. Even in small traces, these gases trap heat and make the planet warmer.
Get New England news, weather forecasts and entertainment stories to your inbox. Sign up for NECN newsletters.
The typical American house has a carbon footprint of 48 metric tons per year. The city of Boston and other municipalities are looking to tighten building codes to reduce those emissions.
One construction standard that significantly limits energy use is the passive house.
The Passive House Institute design standard has been around for some time in Europe and Germany, and it's slowly being adopted internationally, including here in the United States.
PHI is an independent institute for outstanding energy efficiency in buildings.

The RODE Architects firm recently obtained PHI certification in the construction of three such homes in Boston's West Roxbury neighborhood.
The three homes sit next to each other, with each home coming in, at nearly 2,700 square feet.
The homes use roughly 90% less energy than older model homes.
"It's innovative, because we've dramatically reduced the amount of energy that these homes are using compared to a traditional home," said RODE architectural designer Katya Stassen.
Requirements to achieve certifications for the homes are rigorous.
The five main principles apply to maximizing the overall efficiency of a passive house.
- Thermal insulation – higher levels inside the walls, and windowsills
- High-efficiency windows – usually triple-glazed, to manage solar gain, exploiting the sun for heating in the heating season and minimize overheating during the cooling season.
- Energy Recovery Ventilation system – this allows for a good indoor air quality while saving energy. In Passive House, at least 75% of the heat from the exhaust air is transferred to fresh air again through a heat exchanger.
- Enhanced airtightness – keeps gaps and leakage to a minimum and prevents infiltration of outside air and loss of conditioned air. Pressure tests are conducted to ensure gaps are smaller than 0.6 of the total house volume per hour.
- Minimized Thermal Bridging – all corners, edges and connections must be planned and executed such that heat loss.
One of the primary design features for heating the home is the large window that runs along the southern side of it. Stassen says the floor acts as a "thermal mass" and retains the heat.
"When the sun goes down and the air starts to get a little bit colder, the heat is released from the slab and radiates up into the space," she said.
Passive homes also feature triple-paned windows, an exterior window shade and walls similar to conventional framing, but deeper.
Brett St. Onge has called the climate-friendly home his own for nearly a year.

He said most of the mechanics of the house are well-hidden, so there's very little difference than traditional homes.
At nearly 15% more than a traditional new construction home, the biggest difference is in price. However, St. Onge noted that he runs a credit on his electricity bill because of the solar panels stored on the home. He says he's applied the savings to his parents' electric bill.



