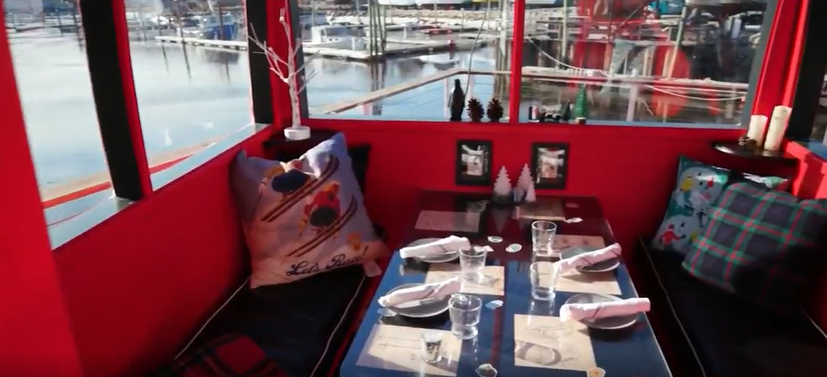In a matter of months, projects to build two of the tallest buildings in Maine have taken key steps forward.
The latest of them is a planned request for a zoning change in Portland that would allow for a high-rise with more than 15 floors at the site of the former B&M Bean Factory that is being converted into a mixed-use development.
It will, among other things, be the home of Northeastern University’s Roux Institute.
For people who live in Portland, especially those in a residential neighborhood with a number of single-family homes directly adjacent to the former factory, the idea to build such a tall building in that location presents a lot of big questions.
Get New England news, weather forecasts and entertainment stories to your inbox. Sign up for NECN newsletters.
How much change to a historic city coastline still filled with natural beauty, is too much?
Will such a tall building in a highly-visible area ring more help or harm to Portland, which is facing an acute housing crisis?
A number of people in the homes on or around Windsor Terrace, among the streets closest to the B&M site, declined on-camera interviews to NECN/NBC 10 Boston on Thursday but said they were either opposed to the project or concerned about it because of increased traffic and the sheer scale of the building.
More Maine News
Others in the neighborhood said they were either supportive or ambivalent.
Portlanders in the city’s East End, from which the factory site is very visible, said they too had mixed, conflicted or opposing opinions of the idea.
They hoped city officials would be careful in their consideration of the zoning change and mindful of the positive and negative consequences of their decision.
"It’s complicated, for sure," said Meagan Lauer.
"I’m in favor of some more density but I also worry about affordable housing, historic places and public spaces," she explained.
"I’ve seen a lot of cities go down the scupper and it’s not nice," said William Shriner, a Portland resident for more than 40 years, who explained his children return to Portland from places they’ve moved away to and find some spots unrecognizable from when they grew up.
"If the zoning goes south on us and things get out of hand, it’s going to freak everybody out," Shriner said.
Asked directly about the aesthetic and scale concerns of the project, Sam Reiche, COO and head of real estate for the Initiative for Digital Engineering and Life Science (IDEALS), the nonprofit that is redeveloping the factory site, replied "I think it’s a fair concern and it’s one we’re trying to take into account," adding that the group has "done a lot of voluntary outreach."
"By having more density, it means less going in-and-out of the site," he said, explaining how building higher may actually reduce traffic.
He also noted that the area of the site that the tower of up to "210 feet" would be slated to go is right now designated for housing with much of it intended for Roux Institute faculty, students and staff as well as employees of a start-up incubator or other affiliated companies.
"To have people living on the site, going to school on the site and working on the site, that actually reduces the traffic impact," he said.
Reiche also believes that a higher building could mean more space for a large public park or area that would benefit site neighbors.
On the concern about affordable housing he replied that IDEALS is "looking to get creative to figure out how to make it as affordable as possible."
"We want our grad students, faculty and staff to be able to afford to live on site," he said adding that “it’s on us to be very creative to figure out how to do it.”
What the final site proposals and renderings will look like are a bit of a way off.
The formal zoning request is expected to be submitted to the City of Portland next week, with IDEALS hoping for an answer on that sometime around Summer 2022 and a completed project in 2025 or 2026.



